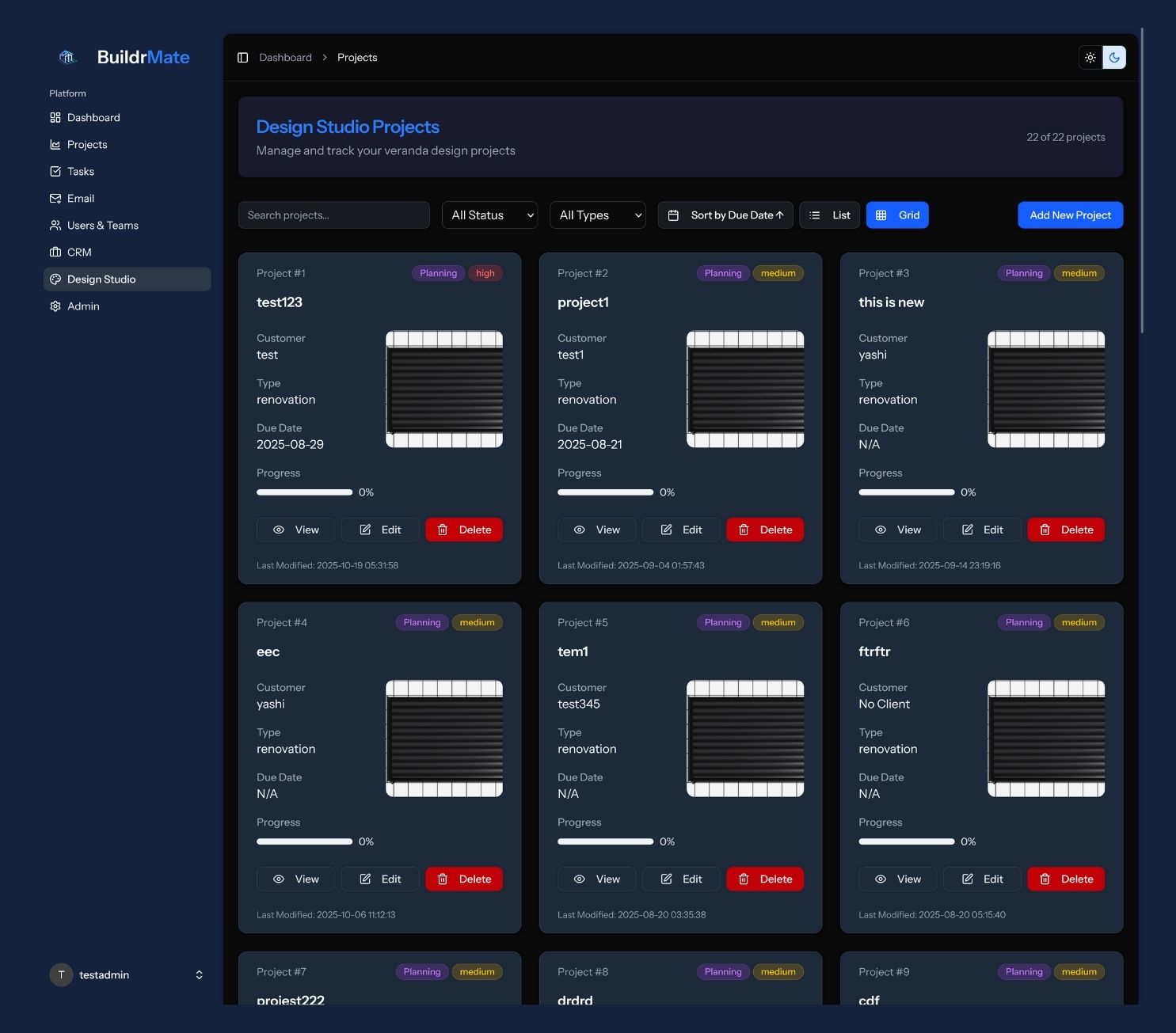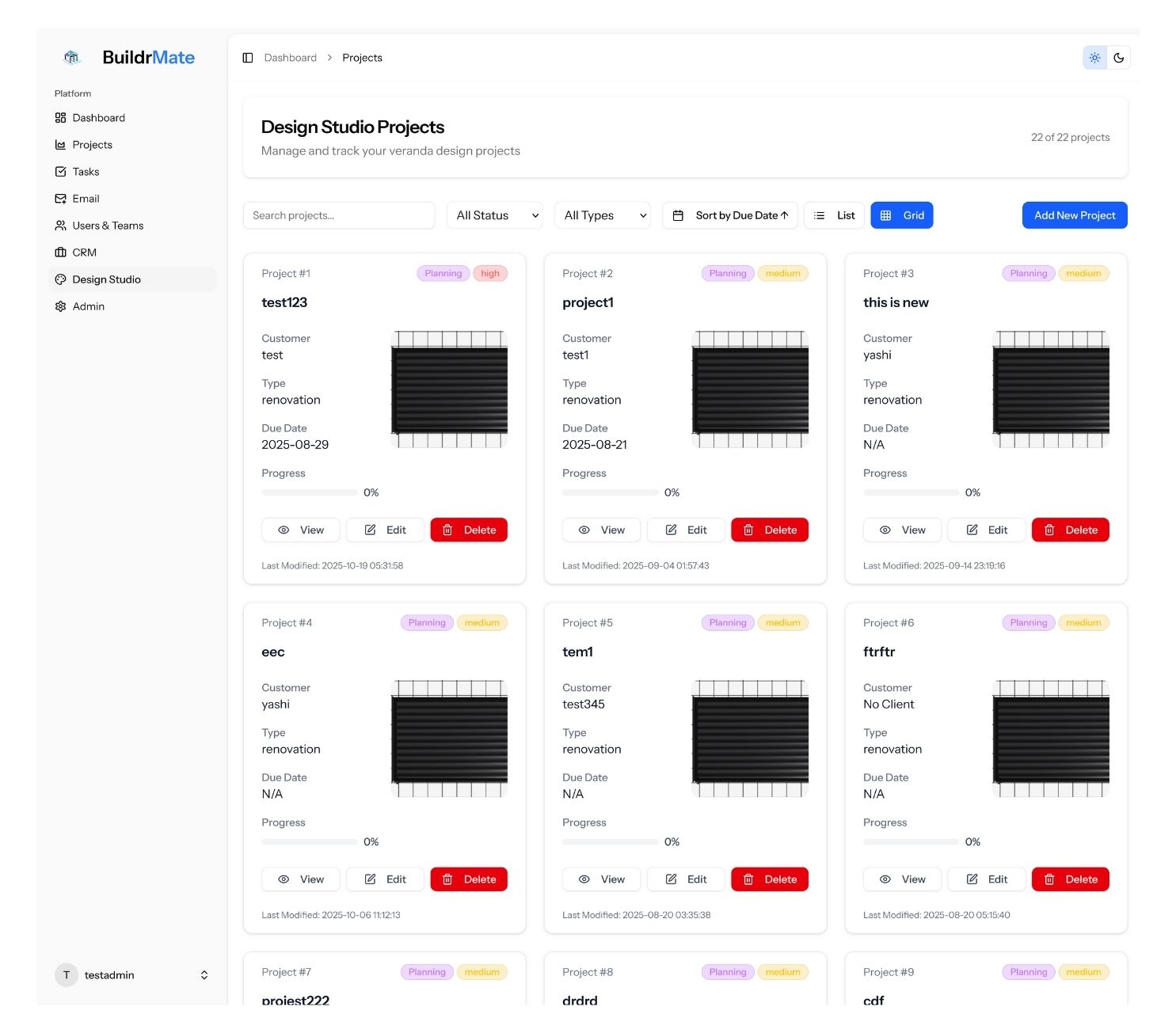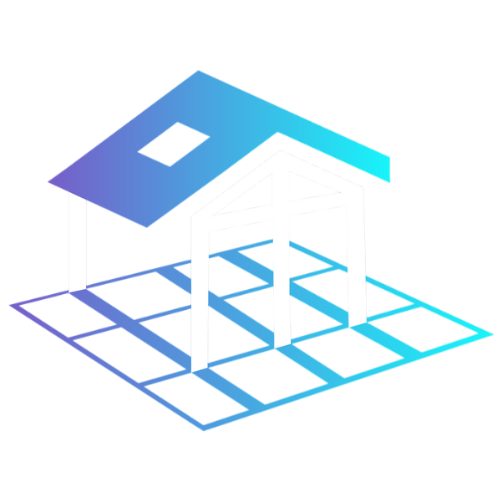Bring Your Designs to Life — Before You Build
Design your flat or gable verandah in realistic 3D with BuildrMate’s easy-to-use Verandah Designer. Instantly visualise your client’s project, adjust materials and colours, and share accurate previews — all before you quote or order a single item.


No confusion. Just choose, customize, and watch your verandah take shape in real time.
See what it can do
Design Flat or Gable Verandahs
Switch between flat and gable roof options with a single click. Adjust roof pitch, span, height, and post spacing to match your real-world build. Every change updates instantly in 3D — so what you see is exactly what you’ll build.
Real-Time Material & Colour Selection
Choose from a wide range of roofing profiles, beam materials, post colours, and finish options — all visible instantly in 3D. Your clients can see exactly how their verandah will look, helping them make decisions faster and with confidence.
Precision Dimensions & Scaling
Input accurate site dimensions or use drag handles to modify width, depth, and height. BuildrMate automatically maintains structural proportions and ensures realistic scaling — perfect for quoting and future site planning.
Client-Ready Visuals
Generate crisp, realistic visuals you can show directly to your clients. 3D views can be rotated, zoomed, and framed to highlight key design features — making presentations more professional and easier to understand than traditional 2D sketches.
Integrated with Projects
Each design is saved under its respective job in BuildrMate, keeping your 3D model, client info, and project notes connected in one place. You can return anytime to make edits, export renders, or link your model to upcoming modules like Estimation and Site Plan Generator.
Future-Ready Expansion
The Verandah Designer is built to evolve — with upcoming tools for auto-estimation, bill of materials, and engineering compliance. Start visualising today, and soon you’ll be able to take your verandah from design to quote in one seamless flow.

