From 3D design to council-ready site Plan — automatically
Once you’ve modeled your outdoor structure in BuildrMate, our Site Plan Generator takes care of the next step — turning your 3D design into a professional, compliant, and council-ready site plan.

No CAD software. No guesswork. Just accuracy, automation, and approval-ready results.
How It Works
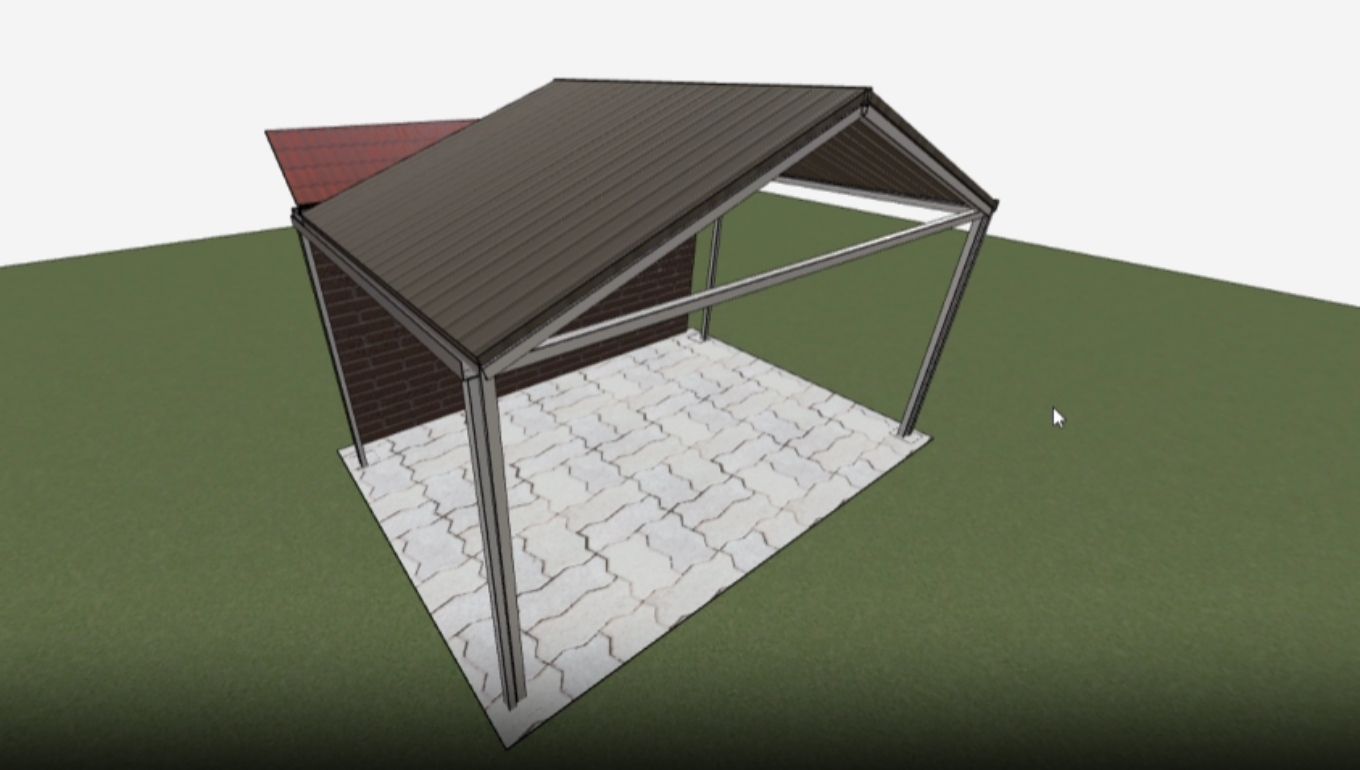
Design Your Project in 3D
Start by creating a new project in BuildrMate’s intuitive 3D Designer. Once you’re happy with the structure, simply click “Generate Site Plan.”
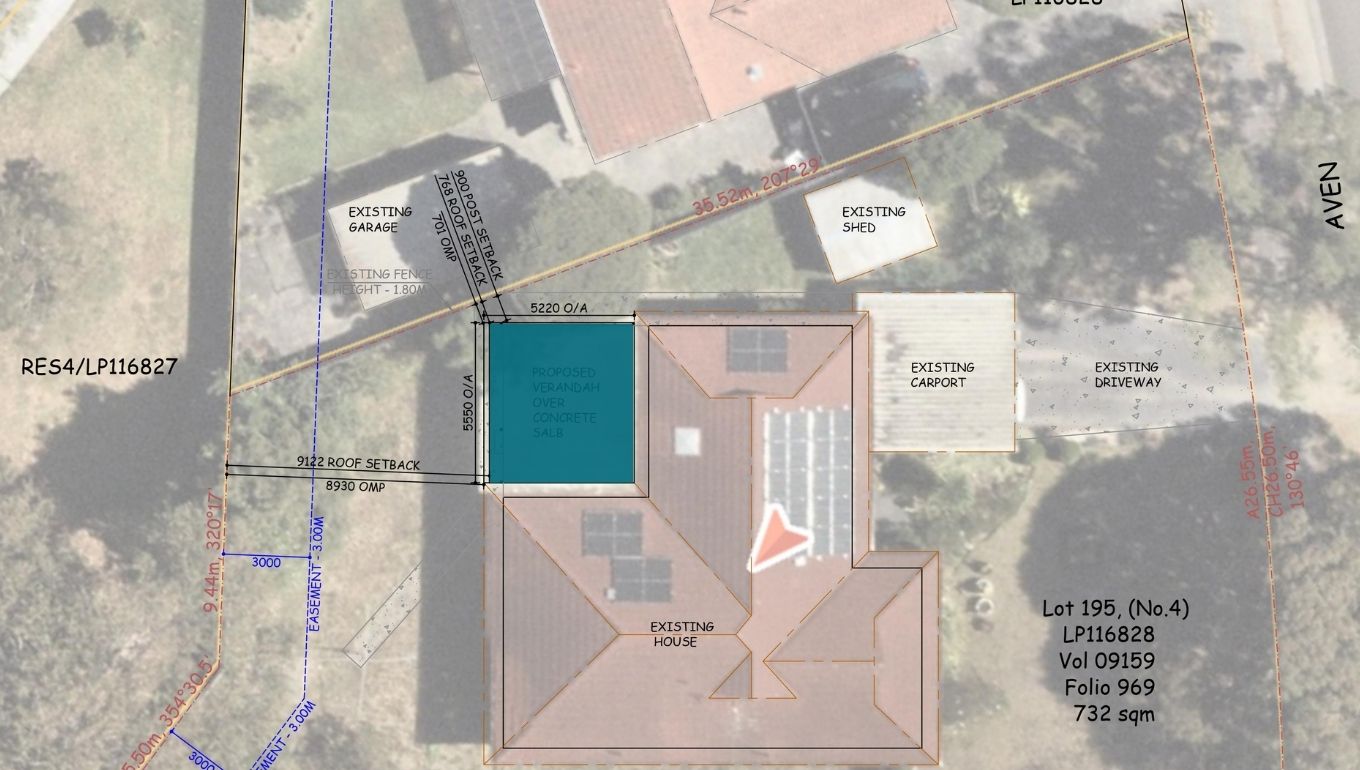
Place It on Real-World Imagery
Your project automatically loads onto satellite imagery. Adjust orientation, and drag your structure into position. Enter exact setbacks — BuildrMate checks compliance instantly.
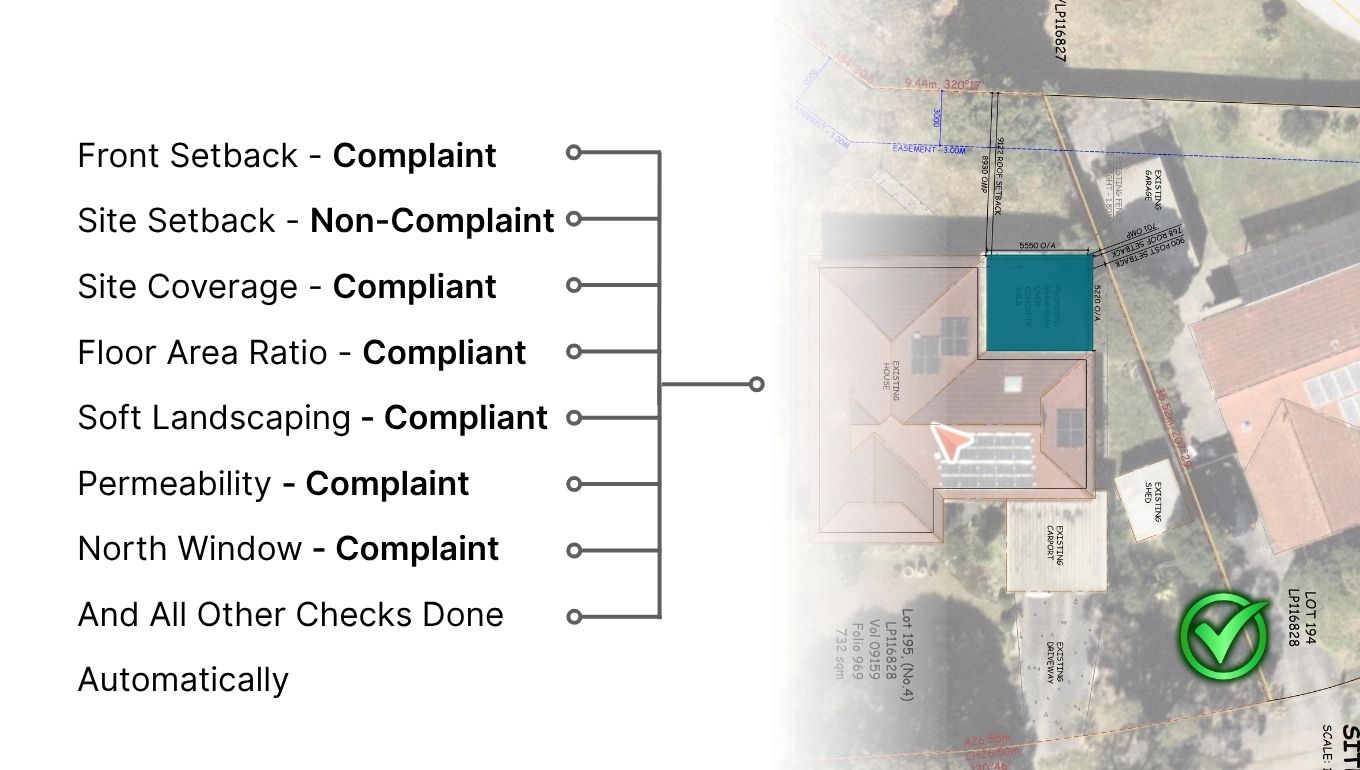
Automatic Compliance & Site Analysis
Our engine runs built-in rules to verify setbacks, clearances, and site constraints. Dimensions, boundaries, and labels are automatically added — giving you a professional, council-ready layout in seconds.
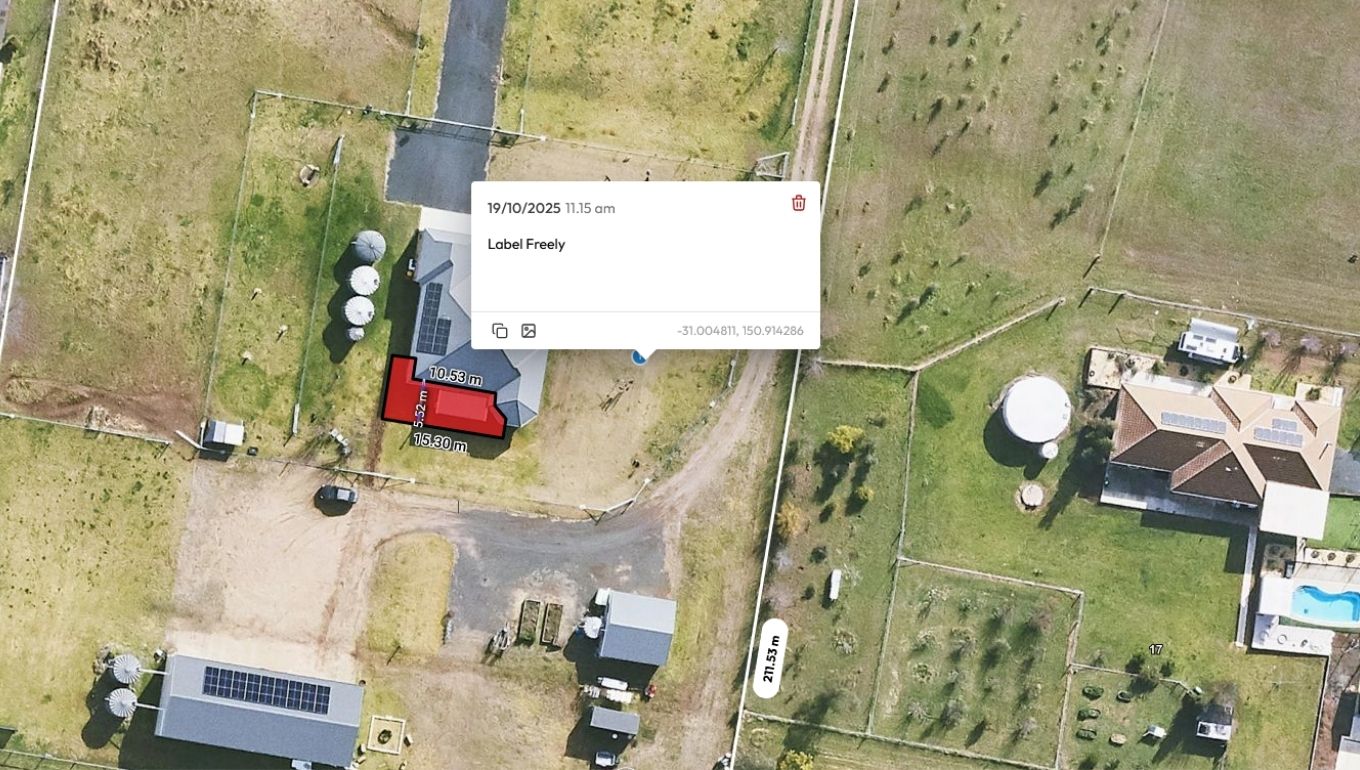
Fine-Tune & Label Freely
Adjust anything you like. Move labels, resize text, reposition dimensions — your plan stays neat and accurate. Every change updates live.
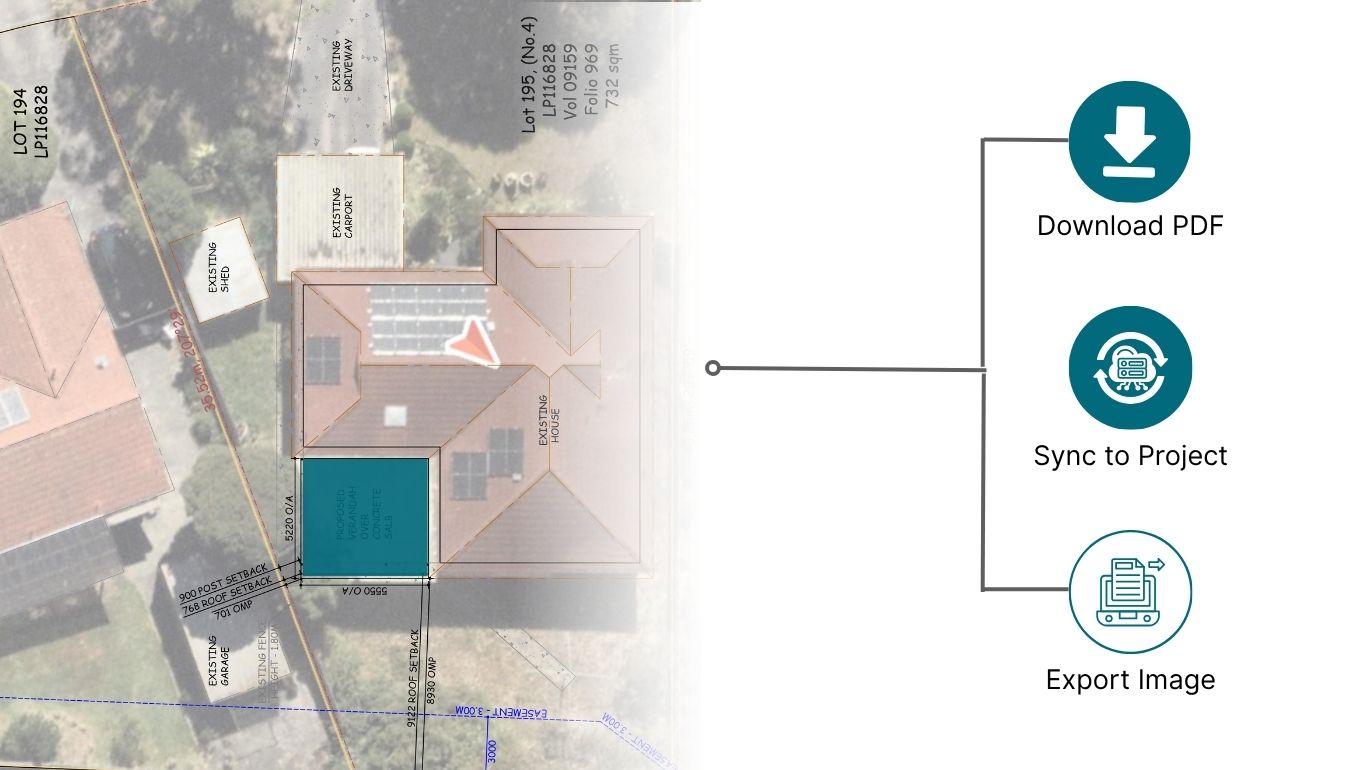
Save, Download, or Sync to Project
Export your final layout as a PDF or image — or hit Save to Project. Your plan is stored under the same BuildrMate job for easy access by your team or client.
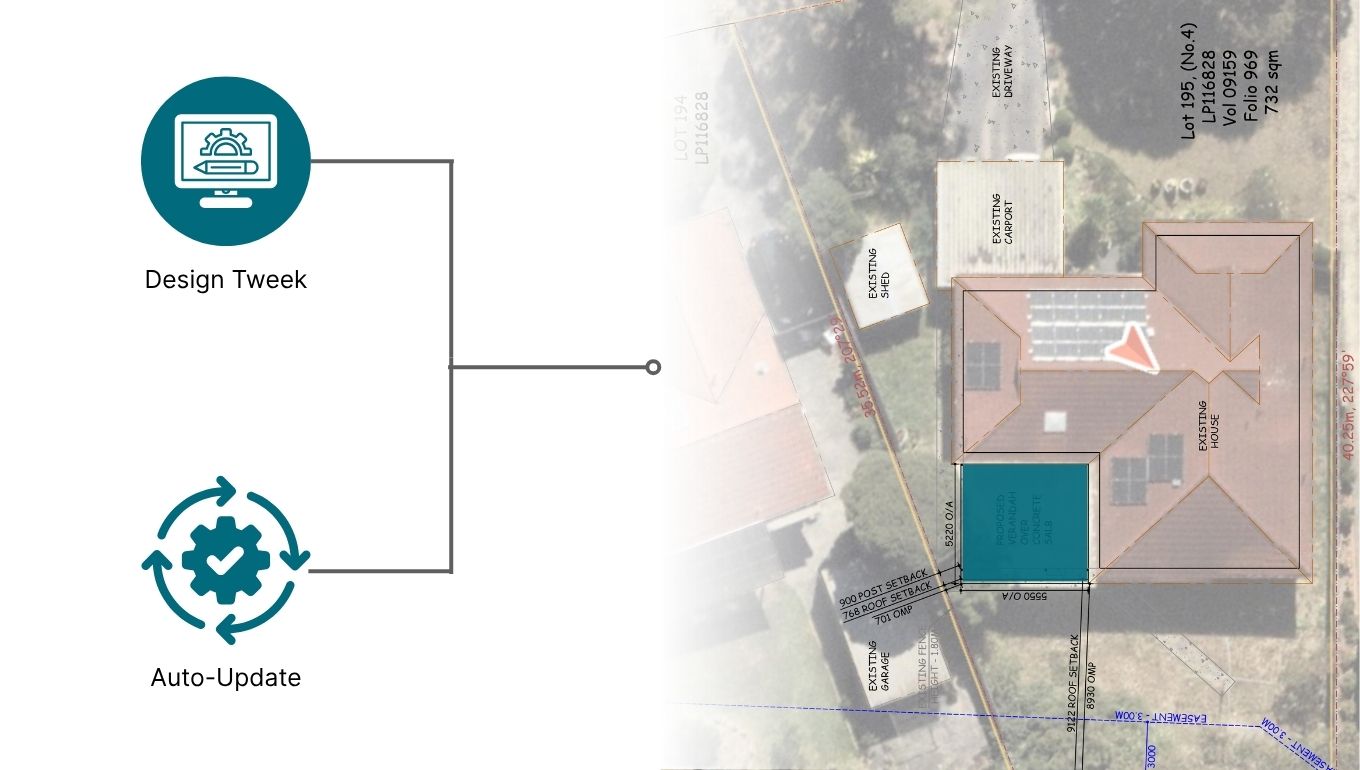
Auto-Update When Designs Change
If your client decides to tweak the roof shape or size later, the site plan automatically re-aligns and updates — saving you hours of redrawing.
Why Builders Love It
Council-Ready in Seconds
Generate site plans that meet council standards instantly.
No More Manual Drafting
Stop redrawing every time the client changes their mind.
Smart & Accurate
Automated setbacks, dimensions, and labels — all in correct scale.
Always in Sync
Linked directly to your BuildrMate project and 3D design.
Professional Presentation
Perfectly formatted, easy to print, submit, or send to clients.
Built for Outdoor Builders
Designed specifically for verandah, patio, carport, and deck builders — tested against local council requirements.

